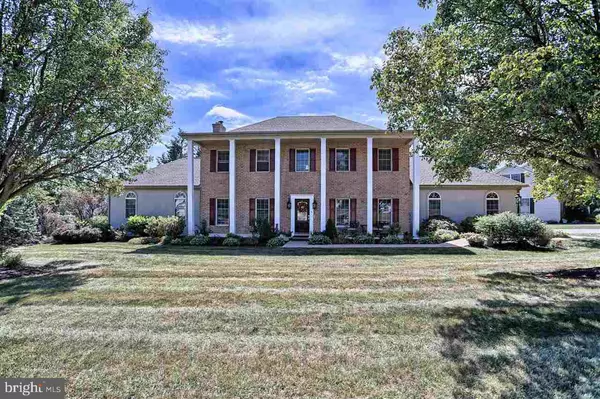For more information regarding the value of a property, please contact us for a free consultation.
Key Details
Sold Price $334,900
Property Type Single Family Home
Sub Type Detached
Listing Status Sold
Purchase Type For Sale
Square Footage 2,928 sqft
Price per Sqft $114
Subdivision Outdoor Country Club
MLS Listing ID 1005880119
Sold Date 11/18/16
Style Colonial
Bedrooms 4
Full Baths 2
Half Baths 1
HOA Y/N N
Abv Grd Liv Area 2,928
Originating Board RAYAC
Year Built 1990
Lot Size 0.410 Acres
Acres 0.41
Property Description
Remarkable custom built Jeff Henry Home in ODCC. Featuring: 9' Ceilings, Site finished Brazillian Cherry wood floors, Plastered walls, Custom Weir Kit w/Granite & SS Appliances, M Bath w/custom travertine shower & floor, Granite vanity top, Fam Rm w/ wet Bar, Mini frig, ice maker & Gas FP, Sun Rm w/ Slate floor, 1st floor Lndry Rm, Deck, Paver Patio, Hot Tub, NEW: Roof, Driveway, Hot Tub, Sidewalks & Patio, Bsmt paint & carpet, & H2O Heater.
Location
State PA
County York
Area Manchester Twp (15236)
Rooms
Other Rooms Living Room, Dining Room, Bedroom 2, Bedroom 3, Bedroom 4, Kitchen, Family Room, Bedroom 1, Sun/Florida Room, Exercise Room, Laundry, Other
Basement Full, Poured Concrete, Workshop, Partially Finished
Interior
Interior Features Kitchen - Island, Formal/Separate Dining Room, Dining Area, Breakfast Area
Hot Water Natural Gas
Heating Forced Air
Cooling Central A/C
Fireplaces Type Gas/Propane
Equipment Disposal, Built-In Range, Dishwasher, Built-In Microwave, Washer, Dryer, Refrigerator
Fireplace N
Window Features Insulated
Appliance Disposal, Built-In Range, Dishwasher, Built-In Microwave, Washer, Dryer, Refrigerator
Heat Source Natural Gas
Laundry Main Floor
Exterior
Exterior Feature Porch(es), Patio(s), Deck(s)
Garage Garage Door Opener, Oversized
Garage Spaces 2.0
Fence Invisible
Community Features Restrictions, Covenants
Water Access N
Roof Type Shingle
Porch Porch(es), Patio(s), Deck(s)
Road Frontage Public, Boro/Township, City/County
Attached Garage 2
Total Parking Spaces 2
Garage Y
Building
Lot Description Level, Cleared
Story 2
Foundation Crawl Space
Sewer Public Sewer
Water Public
Architectural Style Colonial
Level or Stories 2
Additional Building Above Grade, Below Grade
New Construction N
Schools
High Schools Central York
School District Central York
Others
Tax ID 67360001900790000000
Ownership Fee Simple
SqFt Source Estimated
Security Features Smoke Detector,Security System
Acceptable Financing Conventional, VA
Listing Terms Conventional, VA
Financing Conventional,VA
Read Less Info
Want to know what your home might be worth? Contact us for a FREE valuation!

Our team is ready to help you sell your home for the highest possible price ASAP

Bought with Walter Wensel Jr. • McCallister Myers & Associates
GET MORE INFORMATION





